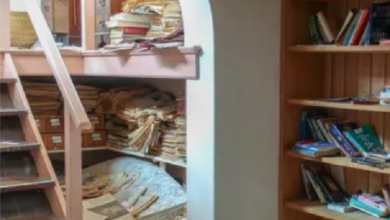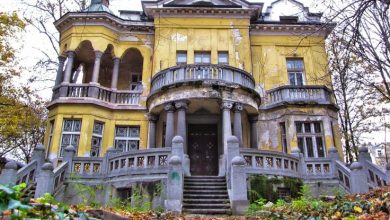Seann William Scott wants to sell the California home that he spent 7 years building

Seann William Scott — famous for his iconic roles as Steve Stifler in the “American Pie” series and Chester Greenburg in “Dude, Where’s My Car?” — has listed his Los Angeles home for $4.97 million, according to a release from the listing brokerage.
Bloomberg first reported news of the offering.
In listing this property for sale, the actor, who relocated from New York to LA in 2016, unveiled a hidden passion for architectural design.
Scott stumbled upon a 5,148-square-foot lot in Venice, purchasing it in 2017 for a reported $2.2 million. Initially aiming for a swift renovation and resale, he found himself captivated by the location, the property and the creative process.
“I was thinking in the beginning of renovating and then turning around and selling. I originally thought it would take a year,” Scott told Bloomberg.
However, what transpired was a seven-year journey.
The property consisted of a small bungalow and a larger, three-story glass and concrete building.
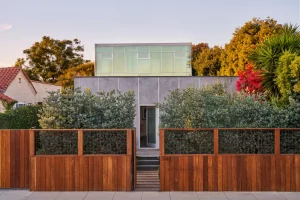
You know him as Stifler, but in real life Seann William Scott has beautiful taste in design.
Peter Baker for Sotheby’s International Realty
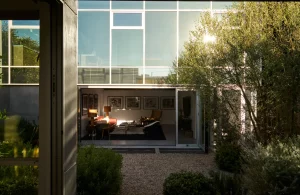
The home is located in Venice Beach, California.
Peter Baker for Sotheby’s International Realty
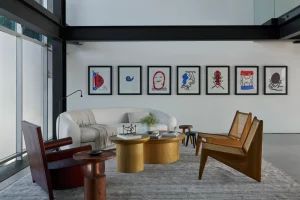
The home is a concrete and glass loft duplex.
Peter Baker for Sotheby’s International Realty

A den.
Peter Baker for Sotheby’s International Realty
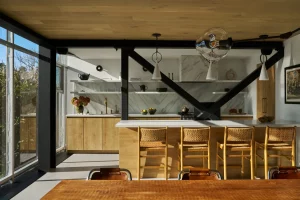
The light-filled kitchen of the main home.
Peter Baker for Sotheby’s International Realty
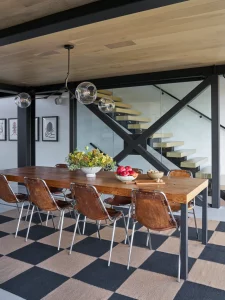
A dining area.
Peter Baker for Sotheby’s International Realty
Scott aimed to blend the two structures, creating a harmonious living space. The bungalow underwent a drastic transformation, adopting a contemporary aesthetic that tied it cohesively with the modern rear building.
Living in one house while renovating the other, Scott planned every detail, turning the bungalow into a cozy 1,300-square-foot haven with two bedrooms and two bathrooms.
The open living/dining room, adorned with a skylight, opens onto a covered deck.
The larger, 3,300-square-foot building, with three bedrooms and four bathrooms, underwent a similar facelift.

A view of the open floor plan of the bigger residence.
Peter Baker for Sotheby’s International Realty
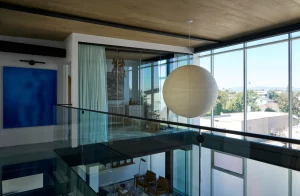
The second level of the main home.
Peter Baker for Sotheby’s International Realty
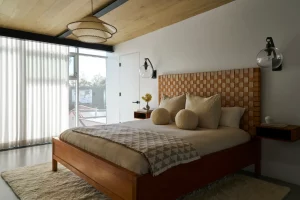
One of five bedrooms.
Peter Baker for Sotheby’s International Realty
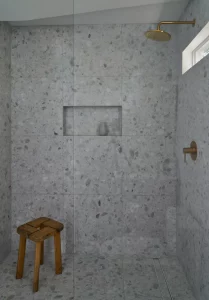
A rain shower.
Peter Baker for Sotheby’s International Realty
Scott, who married interior designer Olivia Scott during the renovation, collaborated with his wife to create a warm and inviting atmosphere.
“We kept the footprint of the place, but it was basically a new building,” Scott said.
Original features, such as crossed steel beams, were preserved — and the couple worked around them to strike a balance between uniqueness and comfort.
The home boasts accordion glass doors on the ground floor, providing an indoor-outdoor feel. A double-height entertaining area, a second kitchen and carefully selected vintage furniture contribute to the property’s allure.
The kitchen, for its part, is now open, and features floating marble shelves and wood paneling.

A soaking tub.
Peter Baker for Sotheby’s International Realty
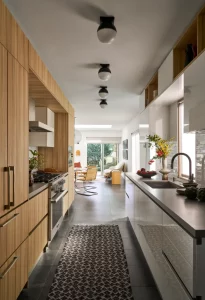
The kitchen in the smaller residence.
Peter Baker for Sotheby’s International Realty

A living space.
Peter Baker for Sotheby’s International Realty
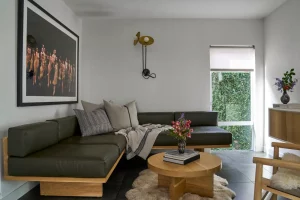
The smaller area in the studio.
Peter Baker for Sotheby’s International Realty
Graham Larson of Sotheby’s International Realty holds the listing.
Despite the intention to sell, Scott admits to being torn, saying, “This place is so cool, and I love Venice so much. Am I making a mistake selling it?”

