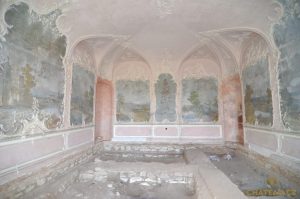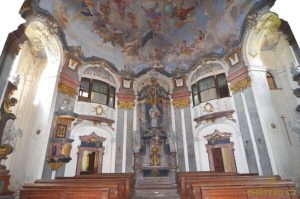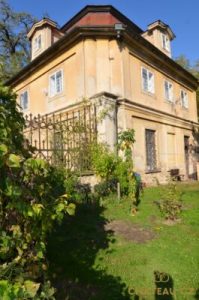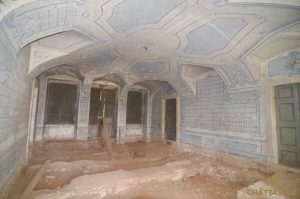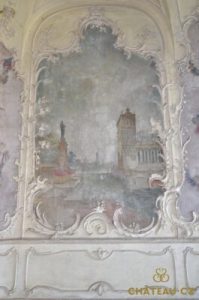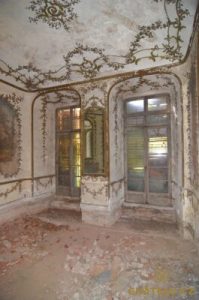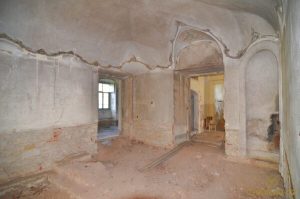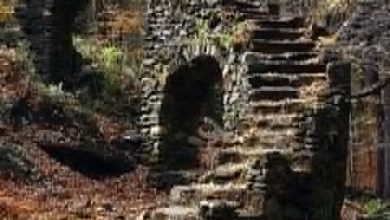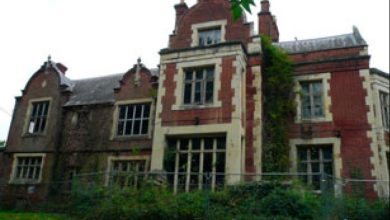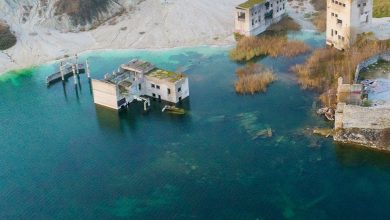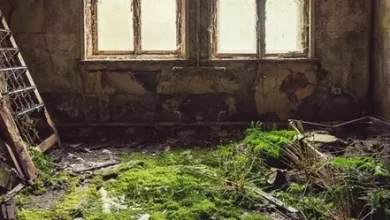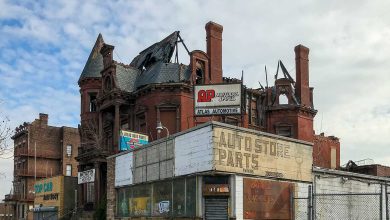Château Hořín
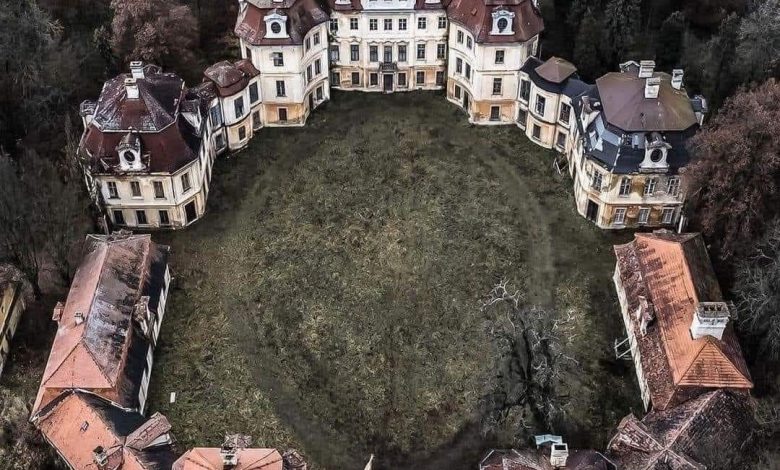
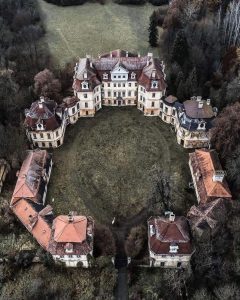
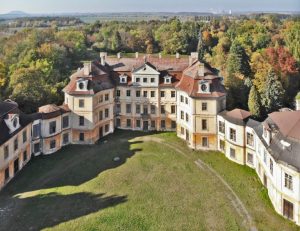
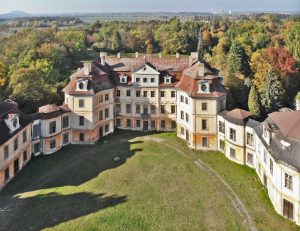
Originally a baroque château, currently a château in rococo style Hořín, was built at the end of the 17th century on request of earl Jacob of Czernin. Some farming buildings were later added to the château which close the château courtyard and form an artistically unified piece of architecture. At the end of the 18th century Hořín becomes the property of Lobkowicz family who have been its owners since then. The chateau is surrounded by a park with an area 10 hectares. Part of the sale is also a farm with an area of 1.4 hectares. Château Hořín is located in a village of the same name not far from the confluence of the rivers Vltava and Elbe, 2 km from Mělník and approximately 40 km from Prague.
CHATEAU DESCRIPTION
In 1969 earl Heřman Jacob Czernin had a baroque hunting château built designed by Giovanni Battista Alliprandi. It was decorated with the paintings of F.M. Schiffern and his brother Antonín. However, earl Czernin found the château rather small and thus between 1713 and 1720 it was rebuilt into a baroque château according to the project of F.M. Kaňka. Later the château was rebuilt and extended several times . Two pavilions were added to the building which were connected to the château through diagonal corridors. One of the pavilions was meant to serve as accommodation for guests and the other one was turned into a château chaple. Finally some farming buildings were built which served as stables. This disposition has been preseved since then. It represents a valuable and artistically unified pice of architecture.
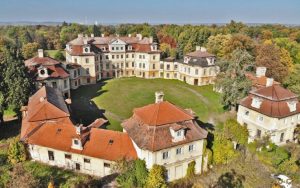
CHATEAU DISPOSITION AND THE LOCALITY
The central building has three above ground floors and an underground floor. The complete useful area is 10,000 square metres. The ground floor accounts for 2,300 square metres which can be used as a space for a restaurant, various private rooms and accommodation capacity. The beautiful well-preserved château chaple of St John of Nepomuk can serve the purpose of Church rites but also as a concert hall. On the first floor 2,200 square metres are at disposal ideal for reconstruction into hotel rooms and private rooms. The second floor disposes of the area of 1,200 square metres which call for the construction of luxurious rooms or suites. The space of the third top floor with the most beautiful view is 750 square metres. The spacey basement is also worth mentioning which offers 1,700 square metres for the construction of wellness or a reconstruction into wine cellars.
The château is located not far from the confluence of the rivers Vltava and Elbe, roughly 2 kilometres from the town of Mělník in central Bohemia. In the close vicinity there is a natural preserve Kokořínsko. From the châtau there is a unique view of the château in Mělník which also belongs to the property of Lobkowicz family and a view of the mountain Říp. The nearest airport, Václav Havel airport in Prague is 40 kilometres far from here.
POSSIBLE USE
Thanks to its favourable location not far from Prague the château invites to the construction of an extensive hotel with a luxurious restaurant that would preserve late baroque elements with early rococo and would lure the guests by its historical touch. The spacious cellars can be used as unique space for wellness. In the extensive château park the orangery spaces can be used, other buildings can be transformed into stables with a riding hall. There is enough space for parking. There is a project to rebuild a luxury hotel. In case of interest we can show it. Another possibility is changing the châtau into a luxurious senior house or into an Alzheimer centre.
