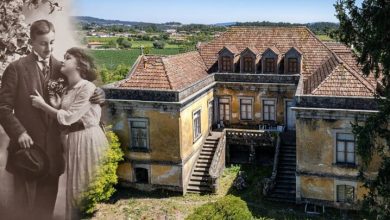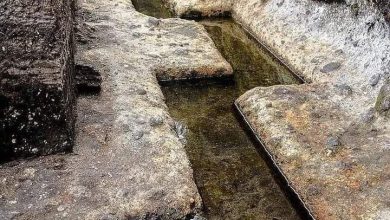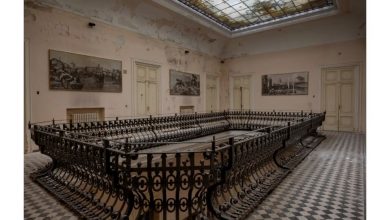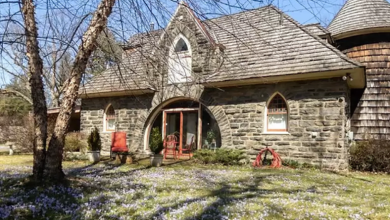Surreal estate: the world’s weirdest properties
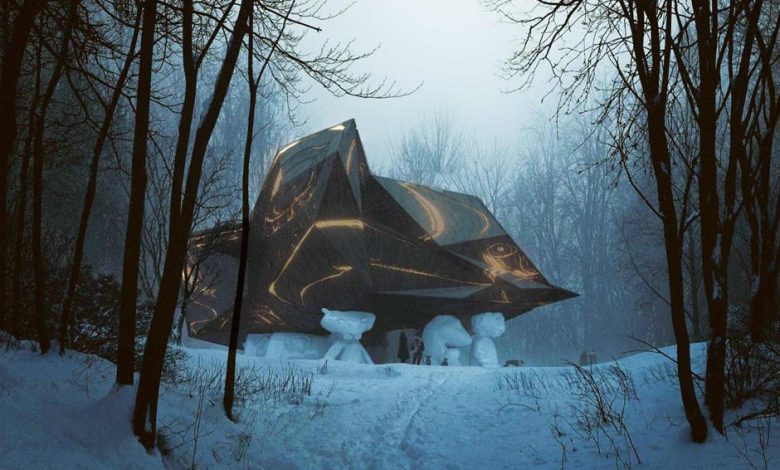
Extraordinary homes pushing the limits of architecture
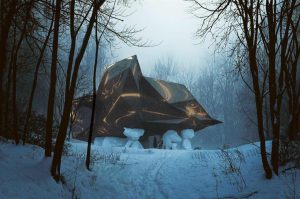
They say home is where the heart is, but perhaps it’s where the art is? Innovative architects across the world are pushing the boundaries of residential design into the realm of abstract – and occasionally absurd – artistry. From snail shells and snakes to saxophones and helmets, these unpredictable properties resemble all sorts of weird and wonderful objects. Click or scroll on and prepare to be amazed…
Bonita Domes, California, USA

A cross between a real-life Hobbit house and the family home of the Flintstones, this eye-catching residence is positioned in the heart of Joshua Tree National Park in California.
Both inside and out, the Bonita Domes are truly spectacular – and we’re not just talking about the stunning desert landscape that surrounds them.
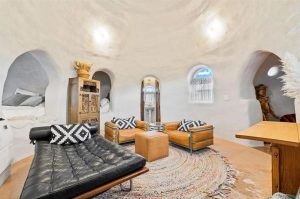
The brilliant bubble house is made up of a large adobe dome and several smaller domes, totalling 1,339 square feet. The largest dome, pictured here, comes complete with a kitchen, living area, two bedrooms and two bathrooms, decorated with curving walls and ceilings, quirky nooks and sleeping alcoves.
The smaller domes are more like sleeping pods, with just enough space for a bed. In fact, to get inside you have to open a tiny wooden door and crawl inside.
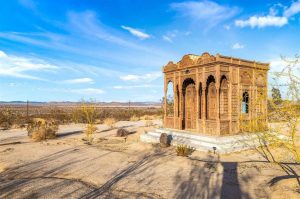
Generally, adobe homes are formed from a mixture of materials, with many created from plaster, stone, cement and even seashells, which in itself is unusual.
This mesmerising property also boasts its very own meditation temple, which was imported into the country by the former owner. There’s even a handmade adobe firepit area and a swimming pool.
If you’ve fallen in love, the property is currently for sale for a cool £1.2 million ($1.5m). But don’t worry, if your budget can’t quite stretch that far the quirky home is also available to rent via Airbnb.
The Nautilus, Naucalpan, Mexico
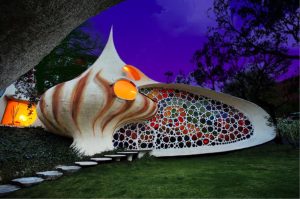
This ambitious, psychedelic house was created for a family who wanted an unusual home that would bring them closer to nature. Designed by innovative architect Javier Senosiain, this giant shell-shaped structure was designed to be both a striking example of organic architecture and an enormous contemporary art piece.

A stained-glass window marks the entrance to the weird and wonderful house, giving way to a fluid, open-plan living space. The floor is covered in plants and there’s even an artificial stream to bring the outdoors in. The windows cast colourful lights across the living area, adding to the whimsical feel.
The interior is just as convincing as the exterior, with the walls, floors and ceilings twisting and turning like a snail’s shell.
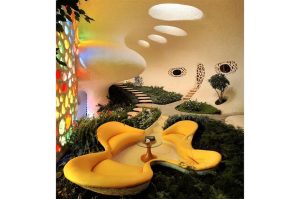
Bold, organic-inspired architecture is present throughout, with the rooms imitating natural structures. The master bedroom appears to have been hollowed out of rock, creating a warm, enveloping environment that’s straight out of a fairytale, while this living area looks like something out of Alice in Wonderland.
Snake house, Naucalpan de Juárez, Mexico
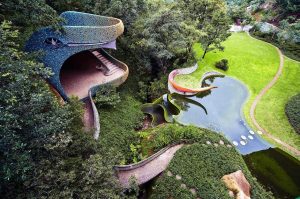
Fancy slumbering in the belly of a beast? From its scale-like tiles to its long, curvaceous structure, this otherworldly home is a replica of a slithering snake.
Just north of Mexico City, the architectural marvel and surrounding sculpture garden is the work of architect Javier Senosiain.

Built on rugged, sloping terrain, an ancient cave on the site reminded Senosiain of the mouth of a snake, so he set about creating a coiling concrete structure to complete the serpent. Incredibly, 10 apartments now reside within this unconventional dwelling.
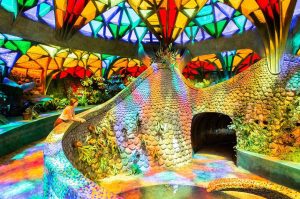
In one of the striking communal areas, a multicoloured glass dome frames an indoor greenhouse, illuminating the space with vibrant shards of light.
With an eight-bedroom holiday home available to rent, you can experience the awe-inspiring architecture for yourself.
Modern airship, Oban, UK
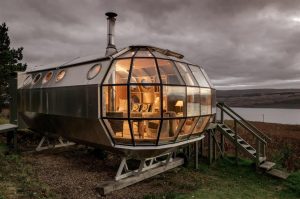
As stunning as it is unique, this modern UFO-like home is situated in Drimnin, close to the shores of the Sound of Mull on Scotland’s rugged west coast.
Described as an airship on Airbnb, the pod-like structure is enclosed by four acres of land and benefits from incredible views of the surrounding Highland peaks, thanks to porthole windows and walls of glass
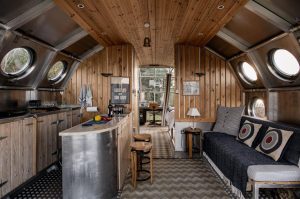
The sustainable hideaway was designed by British architect Roderick James and is formed from insulated aluminium, making it nice and toasty all year round. Rustic yet beautifully contemporary, the home’s interior is decorated with exposed natural timber, steel accents and bespoke furnishings.
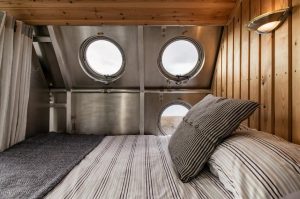
Despite its compact size, the modern cabin benefits from a comfy sitting area that looks directly out over the water, a chic kitchenette with clever storage solutions and two sleeping quarters, one with a queen-size bed and one finished with two singles.
Thanks to porthole windows, any occupant can take in views of the stars while they doze.
A House to Die In, Oslo, Norway

Built to function as both a sculpture and as a house, A House to Die In by Snøhetta is a project that has long been in the pipeline for Norwegian artist Bjarne Melgaard.
The eye-catching structure will be built close to painter Edvard Munch’s former home to continue the area’s tradition as an artistic hub. Located in Oslo, the extraordinary dwelling will comprise a wooden house, resting upon animal-shaped sculptures.
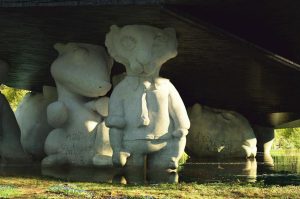
The project, which is still ongoing, has been carefully designed with the future in mind. A shallow pond will be situated under the building to give the illusion of floating, while the exterior is covered with black, burned oak.
This material, inspired by building traditions in Japan, will naturally weather over the years, allowing the home to shift and change as it ages.
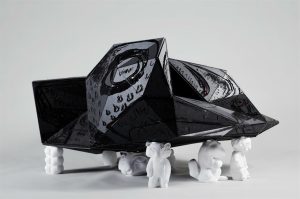
Plans for the interior are intriguing, with rooms serving multiple purposes. One room functions as both a swimming pool and a dining room, while another combines a workspace and a spa. We can’t wait to see this architectural marvel when it’s complete!
The Saxophone House, California, USA
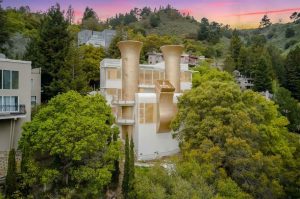
It isn’t hard to believe that this hillside home was inspired by the shapes and contours of a saxophone. Secluded in the Claremont Hill neighbourhood of Berkeley, California, the Tunnel Road Castle was designed by Ace Architects back in 1996 for an amateur jazz player – which goes some way to explaining the home’s incredible gilded turrets that resemble the flared bell of a sax.

Yet it isn’t just the exterior that’s truly mesmerising. Inside, the 4,083-square-foot home is overflowing with distinctive and bespoke details, including golden spiral staircases, wave-like fireplaces and curved balconies with railings decorated with treble clefs.

The three-storey property boasts multi-level living spaces and four bedrooms – one of which lies on a mezzanine above the lounge. It features a huge, elevated platform with a custom-built circular bed, topped by rotund ceiling accents.
Amazingly, the ceiling is formed from large panels of glass and automated shades can be opened and closed to allow the occupant to soak up the stars while lying in bed. A true masterpiece of luxurious design, the pad sold in May 2023 for £1.4 million ($1.8m).
